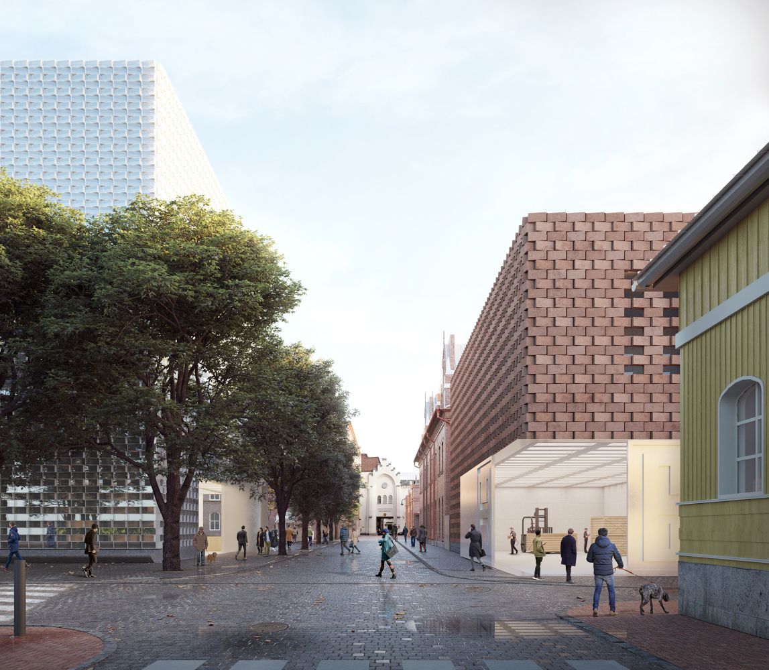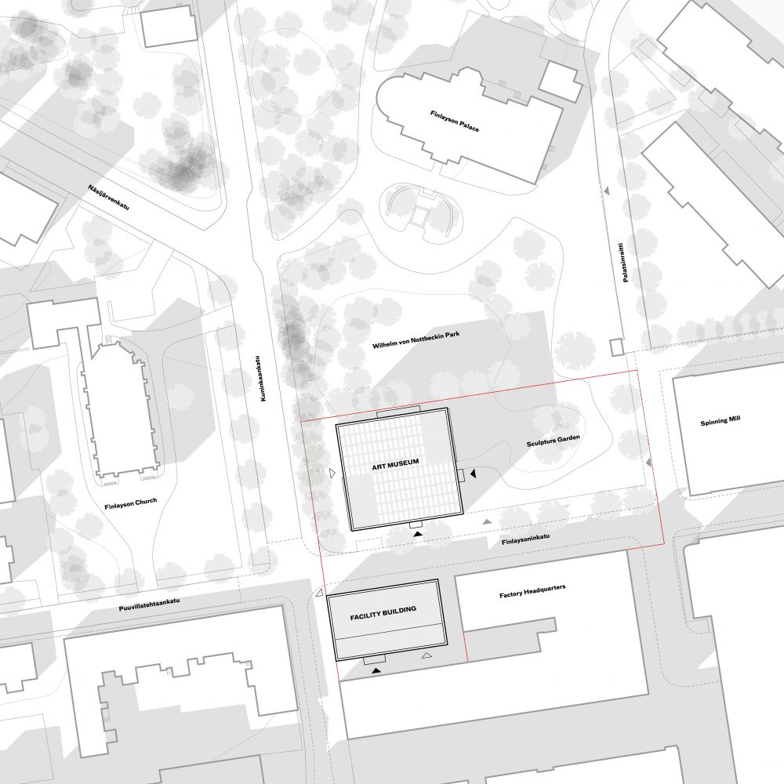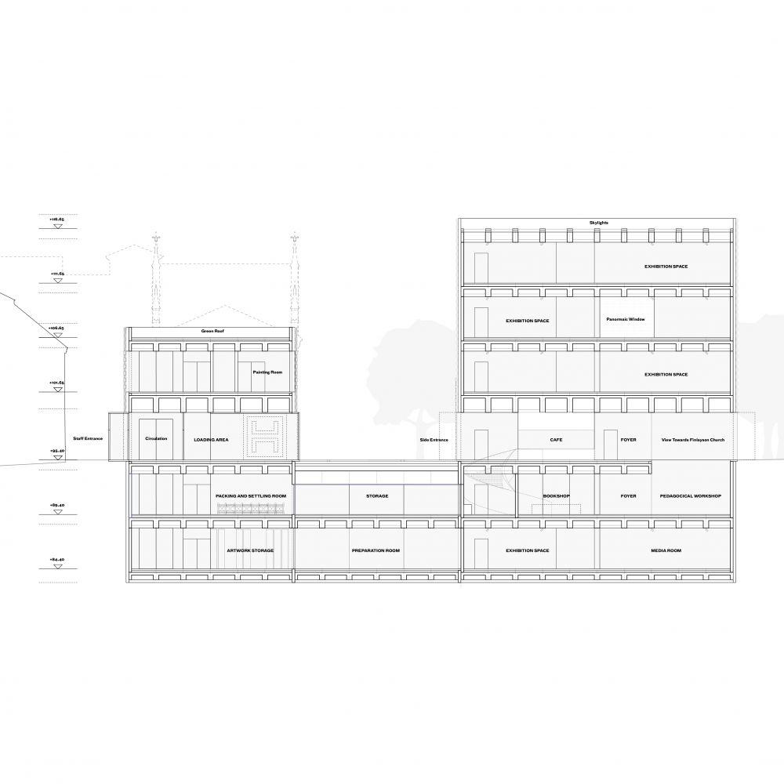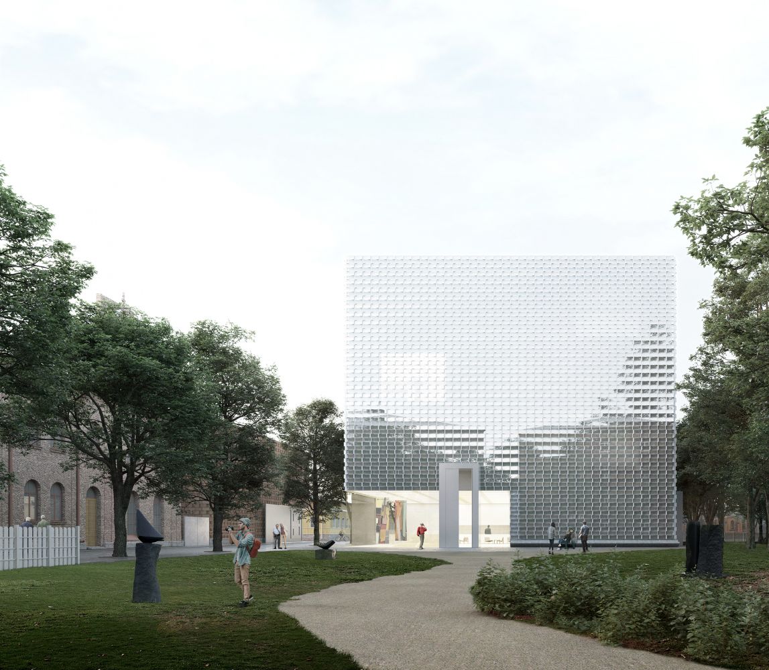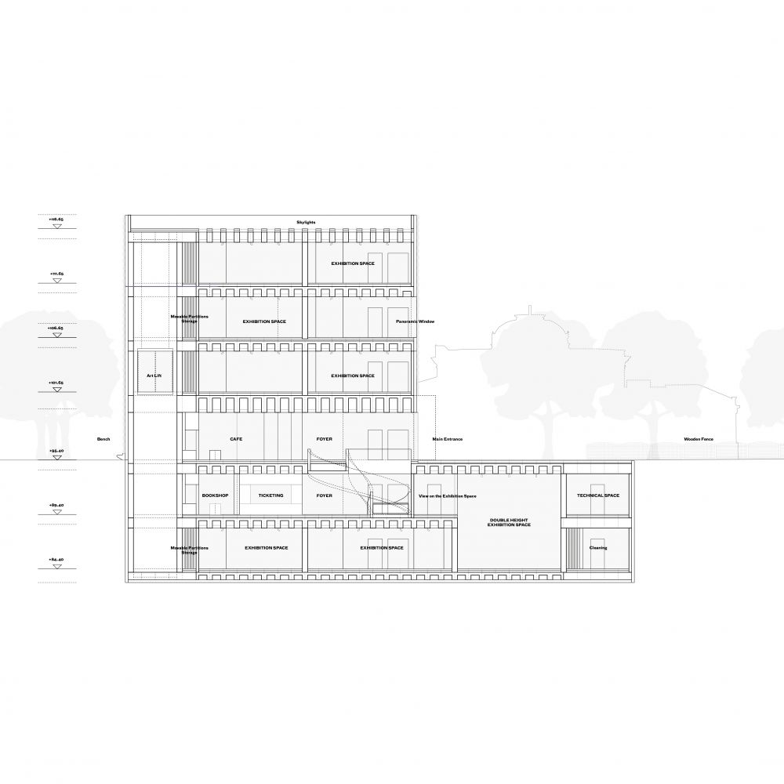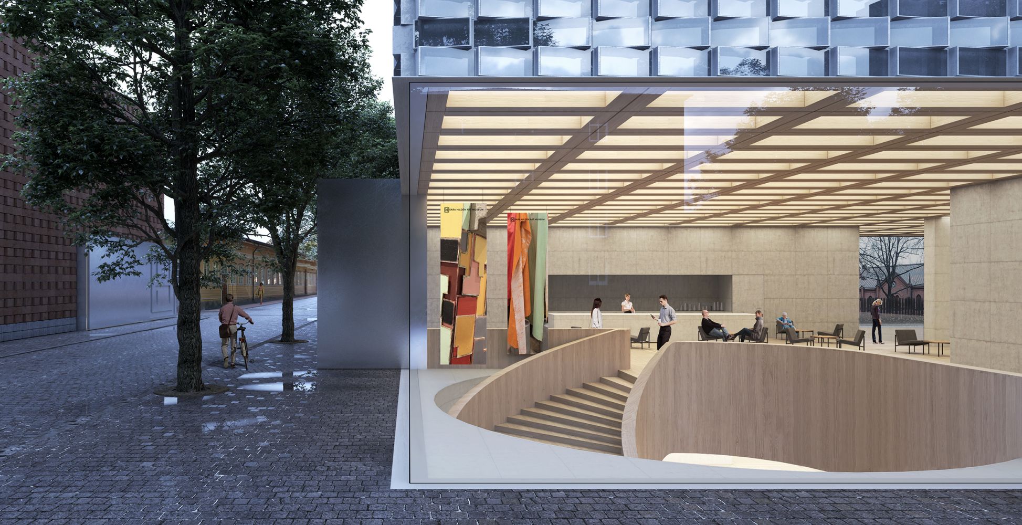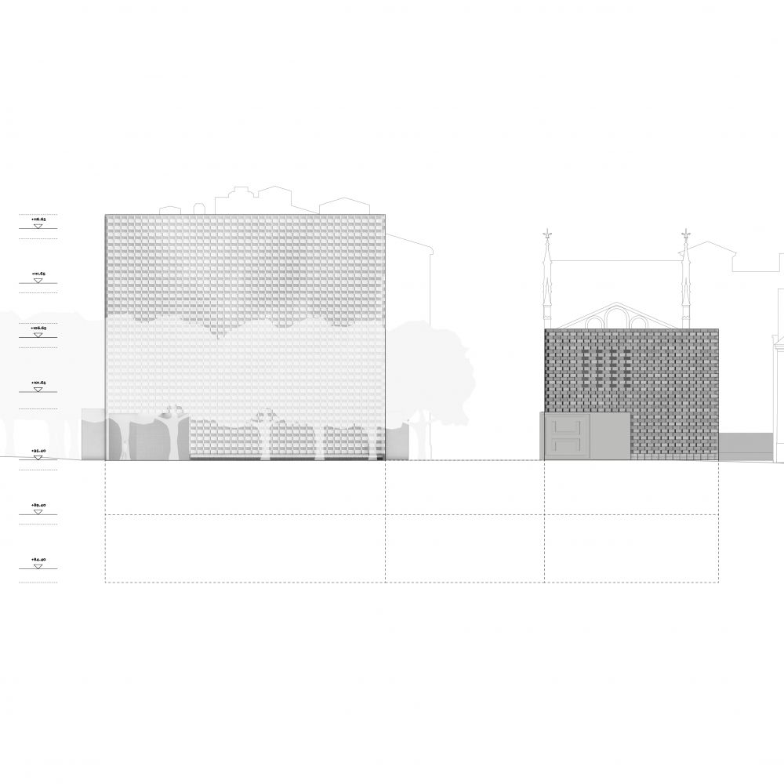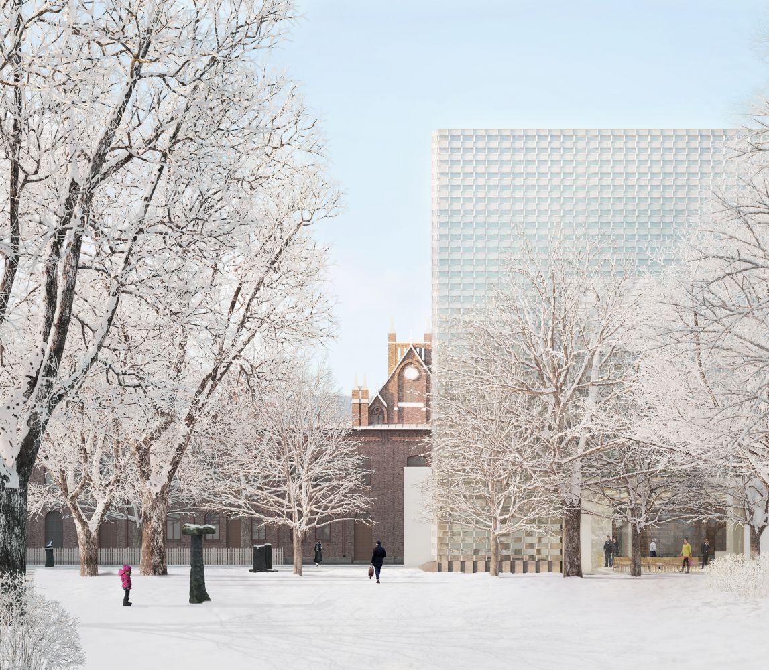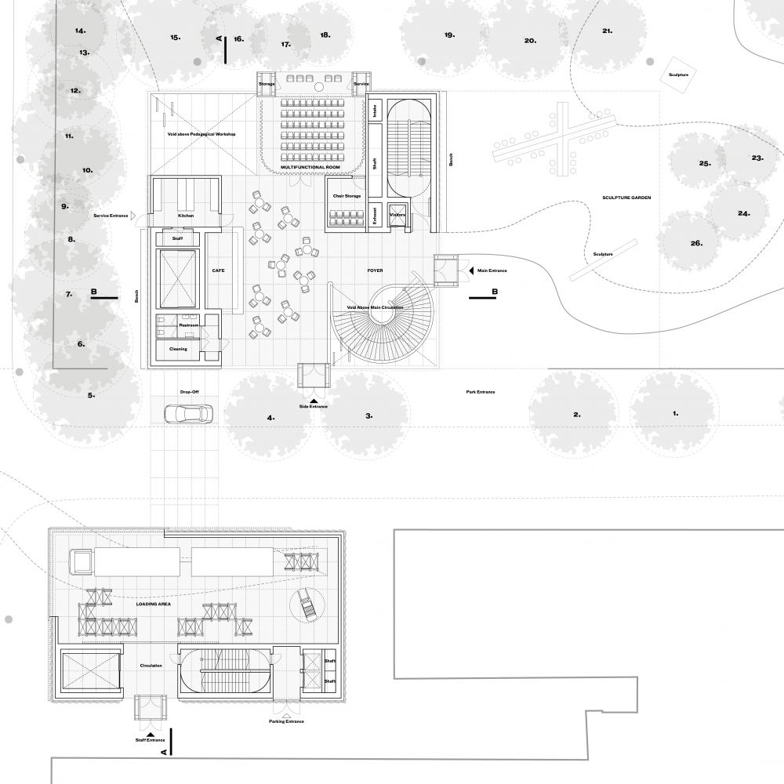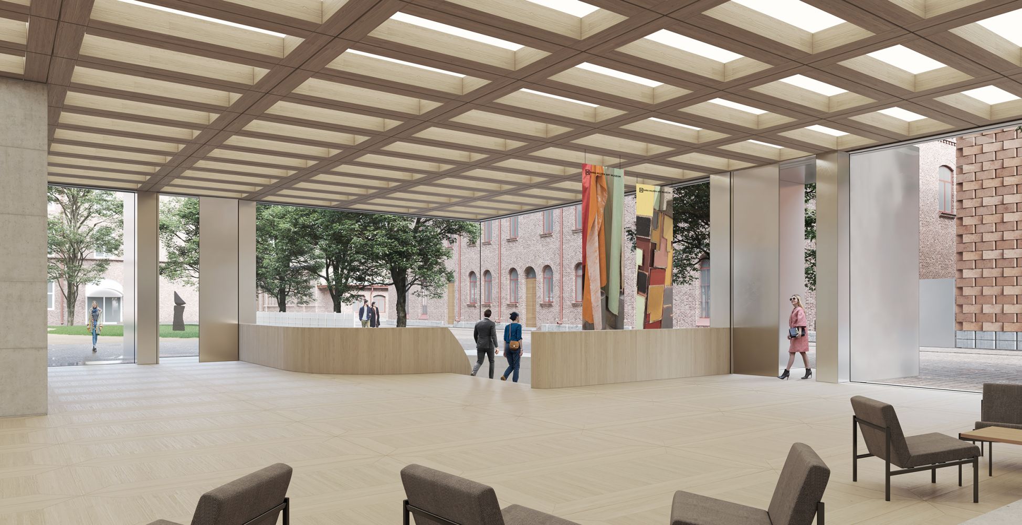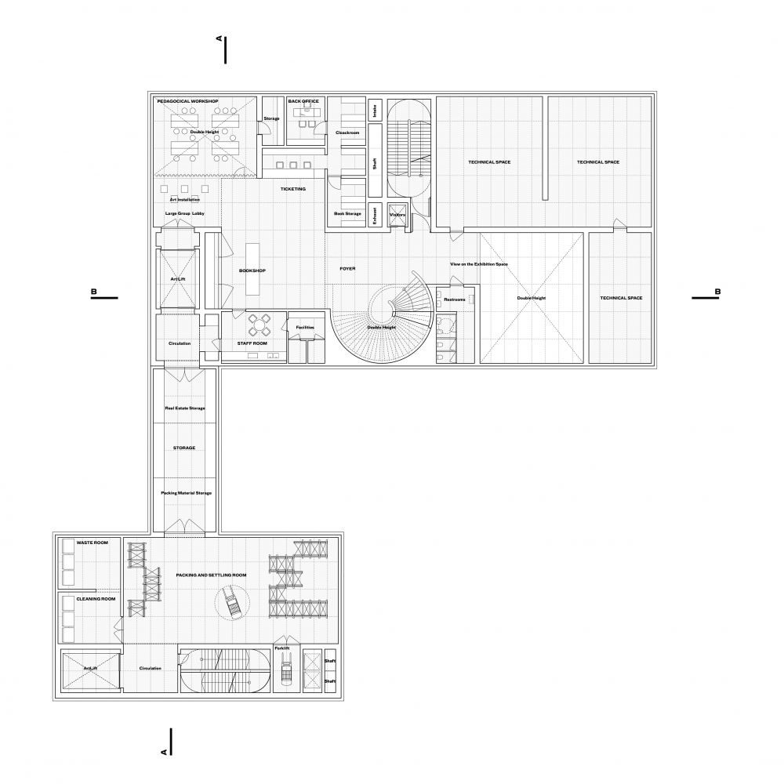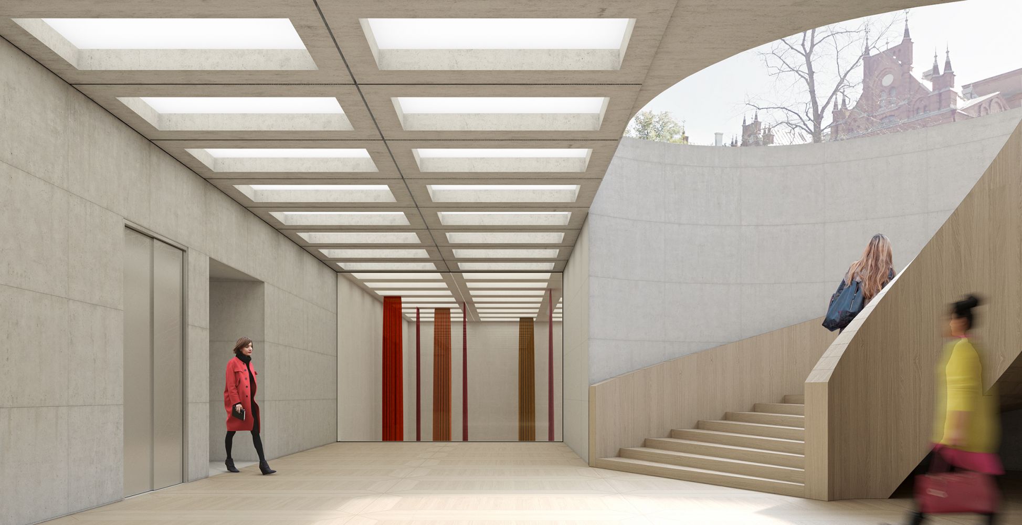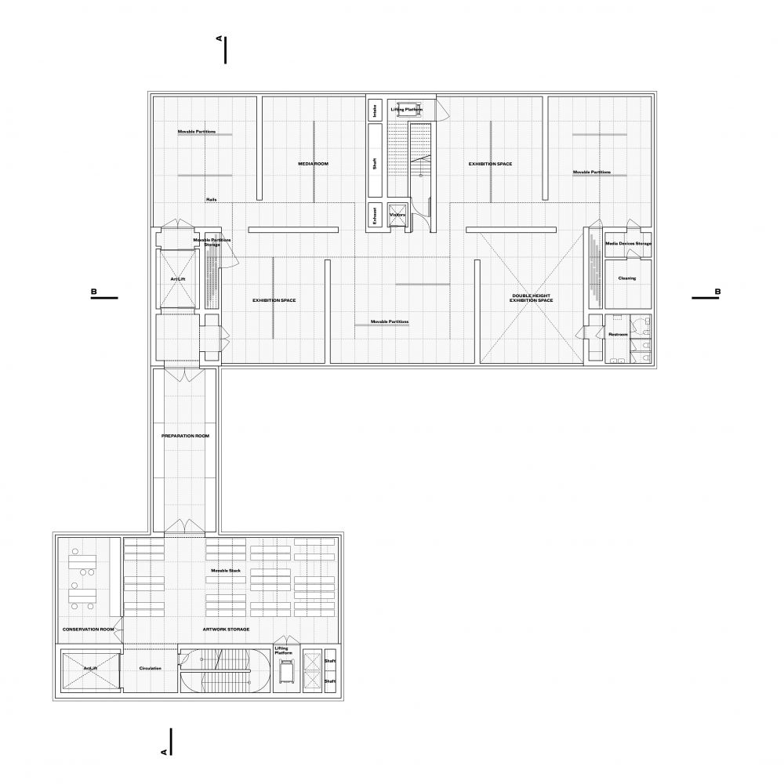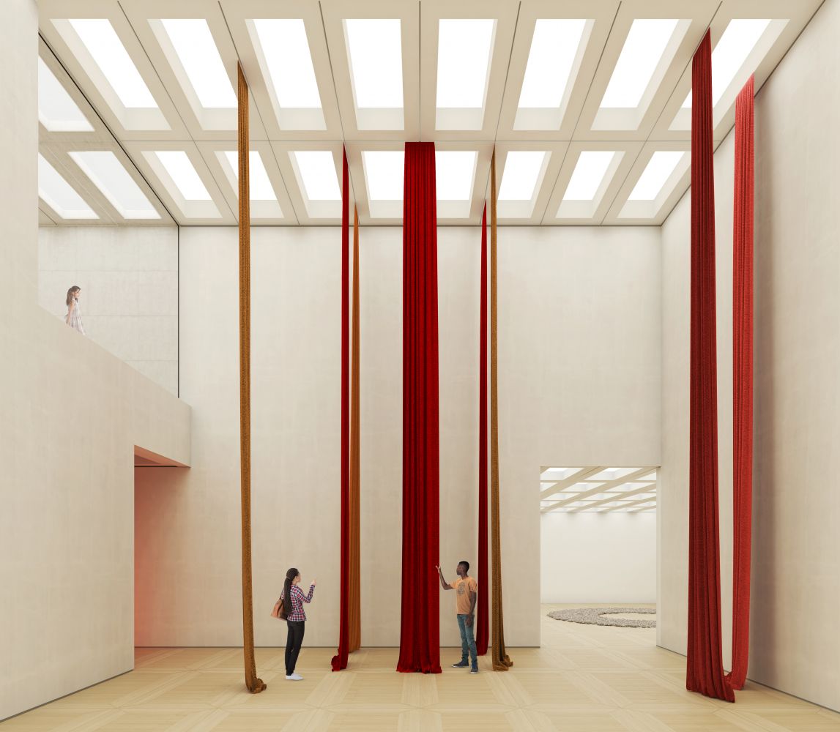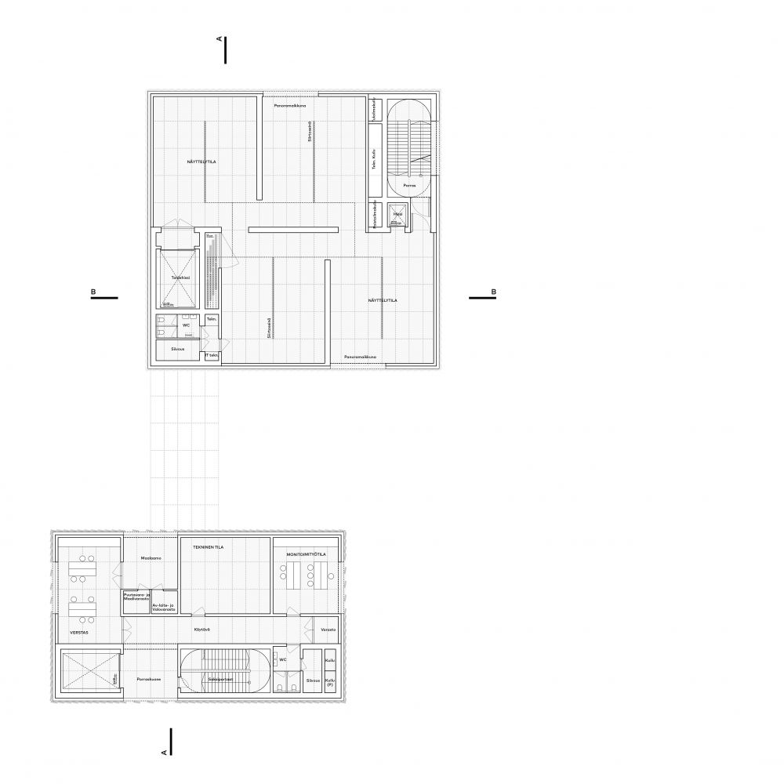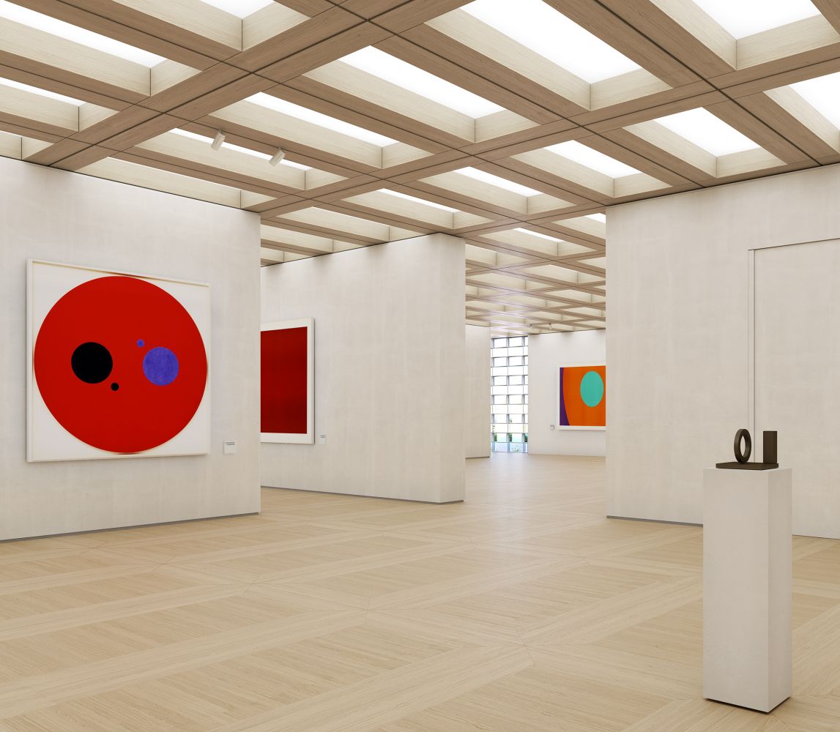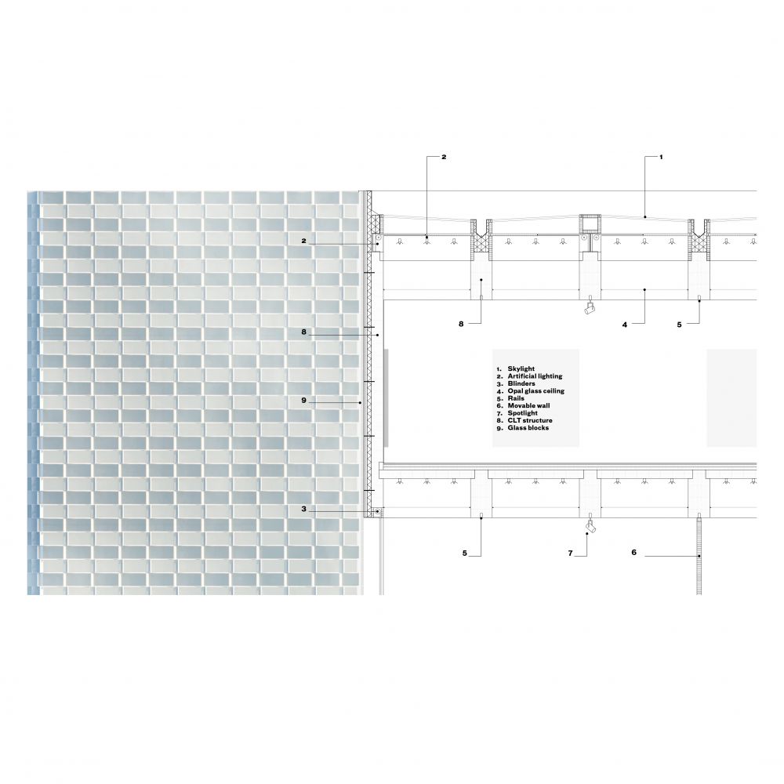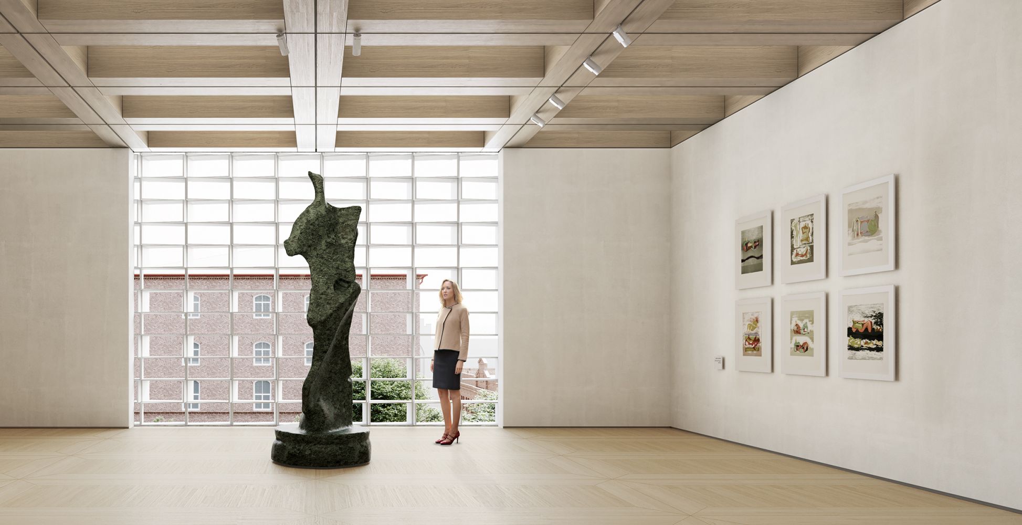PROJECT INFORMATION
Location: Tampere, Finland
Client: Sara Hilden Foundation
Year: 2021
Program: Museum
Size: 7.000 m² (Building) 3.000 m² (Landscape)
Status: International Competition — Shortlisted
TEAM
Luca Moscelli — Principal Architect
Matteo Artico
Tuomas Toivonen
COLLABORATORS
Camera Picta
URBAN CONTEXT
The design of the Sara Hilden Museum engages with the urban complexity of the site. The program is carefully inserted into the historical context by strategically dividing it into two volumes connected by a service tunnel: the Art Museum and the Facility Building. The new ensemble defines a new gate to the former industrial area.
The Facility Building is located on the former site of the Factory School. Its position completes the edge of the city block structure with a low volume following the eaves line of the Factory Headquarters.
The Art Museum sits on the historic city park while preserving the surrounding trees. The compact self-standing volume resonates with the urban disposition of the neighboring public buildings — the Finlayson Church and the Palace. The resulting entrance square preserves the historical sightline between the Headquarters and the Palace while underling the significance of the new institution in the area. This open space is envisioned as the outdoor extension of the museum, hosting part of its sculptures. It also services the Finlayson Art Area for temporary open-air public events.
The original boundaries of the Wilhelm Vonnottbeck Park are restored. The historical wooden fence is reintegrated along Kuninkaankatu. The historical alley towards the former Finlayson factory is reinforced by replanting the linden trees at the corner with Polttimonkatu.
MATERIAL APPROACH
The distinctive element of the Sara Hilden museum is the façade, designed to echo the brickwork of the historical context. The Facility Building features a perforated brick lattice providing a screen through which interior lights glow at night. The Art Museum employs glass brick that evokes a former greenhouse and defines a shimmering, ambiguous presence in the neighborhood.
VOID STRATEGY
The structure comprises cross-laminated wooden elements and concrete cores. The metal portals of the entrances stiffen the building on the ground floor and allow emptying of the corners. In the Art Museum, these transparent voids generate diagonal views framing the views towards the surroundings and showcasing the activities inside the museum. The open corner in the Facility Building guarantees comfortable access to the loading area. When there is a new art delivery, it fosters curiosity around the buzzing activities of the museum. Occasionally, this flexible space can host gatherings, special events, temporary exhibitions.
PUBLIC PROGRAM
The museum's entrances conveniently intercept the flows of people coming from the square and the lateral street.
The public activities of the museum — the cafe and the event space — activate the ground level. They benefit from the views on the ever-changing colors of the park throughout the seasons. This area can be isolated easily and function independently outside the museum's visiting hours.
A large wooden spiral staircase, reminiscent of the one in Nottbck's residential Palace, invites the visitors to access the foyer below. The visitors are intuitively directed to the museum functions — ticketing, bookshop, cloakroom — arranged around a spacious hall. Two large double-height spaces flood the space with light and views to the outside, while a large window offers a generous perspective on the double-height exhibition space.
DISPLAY STRATEGIES
The Sara Hilden Foundation has the ambition to program and host several exhibitions simultaneously. Thus, the museum is conceived as an efficient 'display machine'. The separation between public and service circulation guarantees the seamless movement of art and material. As a result, each floor can be staged independently, maximizing the curatorial flexibility.
The exhibition rooms are based on the structural module of 1,25 x 2,50 m and meet the required dimensions of 125 sqm. Nonetheless, the spaces differ in height (4 to 9m) and light conditions — no light, lateral light, skylight through the roof. The openings can be filtered or closed thanks to the integrated darkening systems. Each room comprises a system of movable partitions (modules 1,25 x 4,00 m) that can create various layouts through rails on the ceiling, thus optimizing the use of resources for each show.
